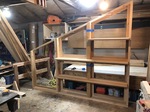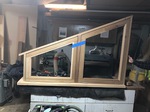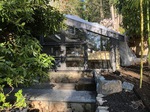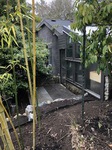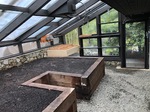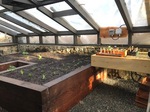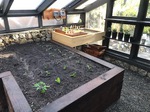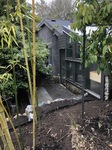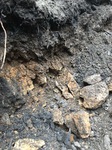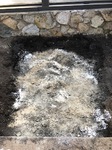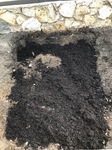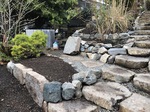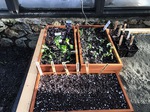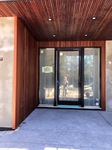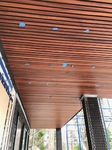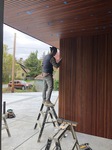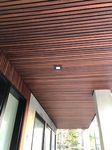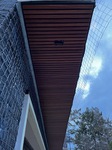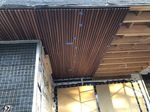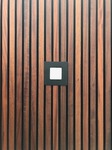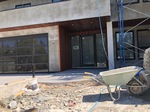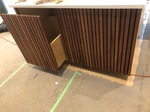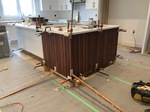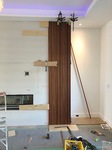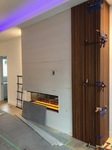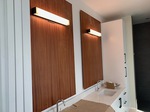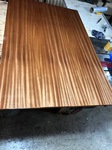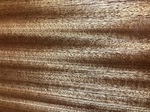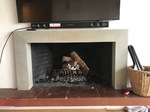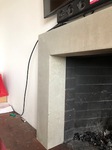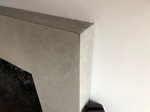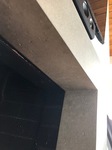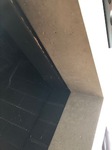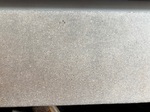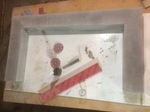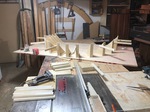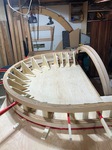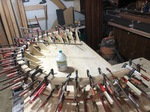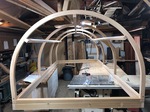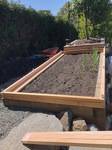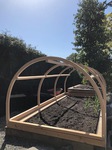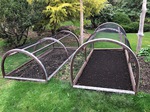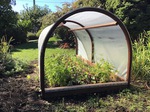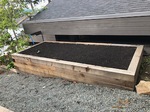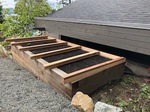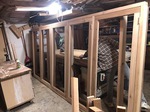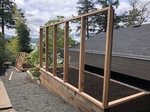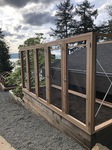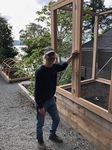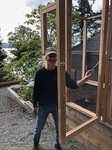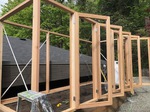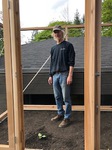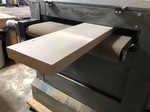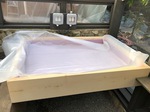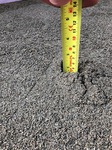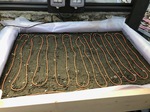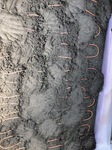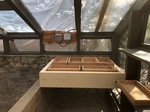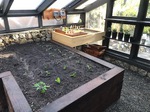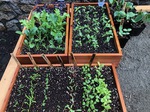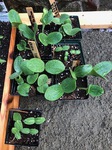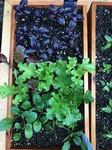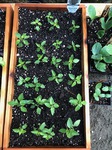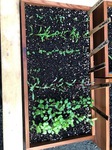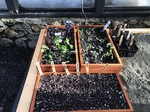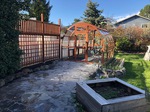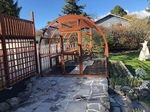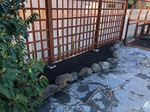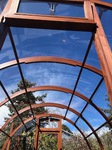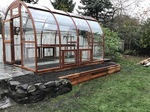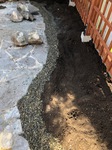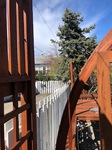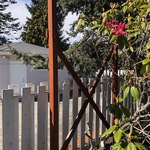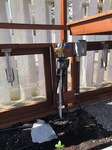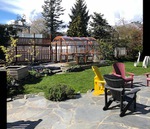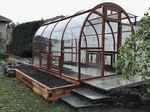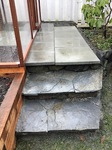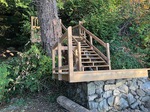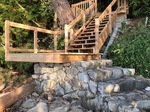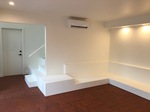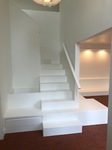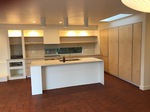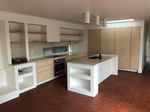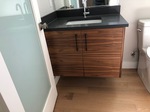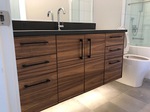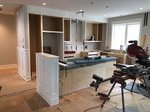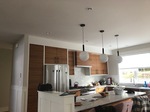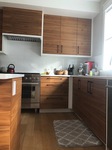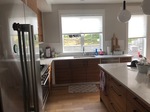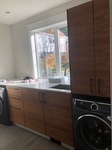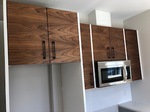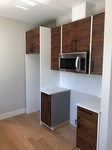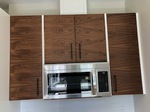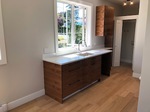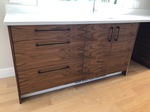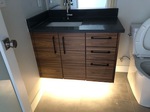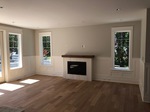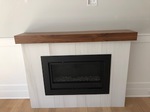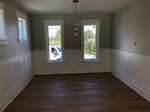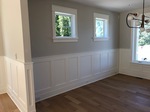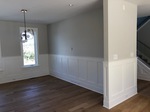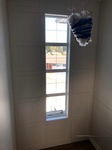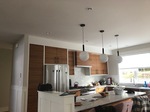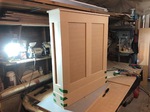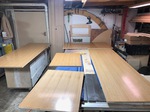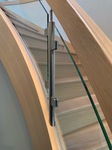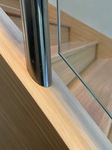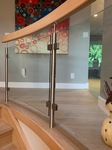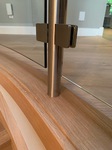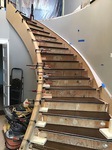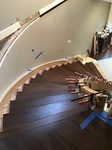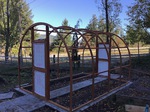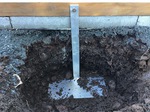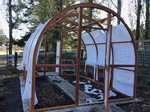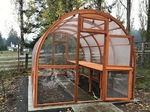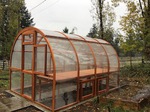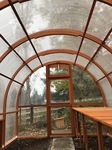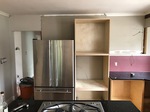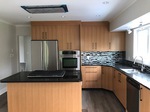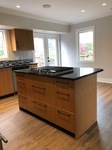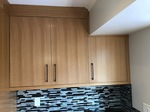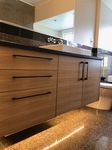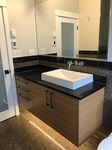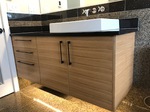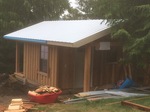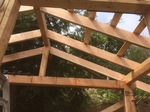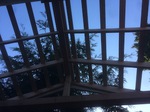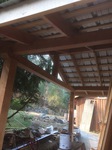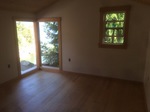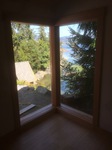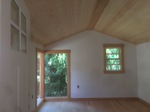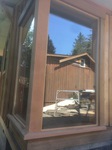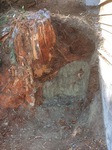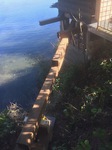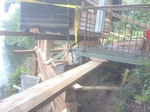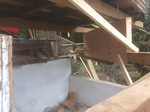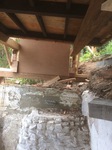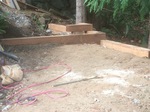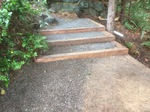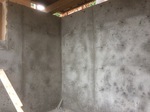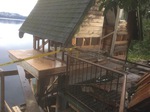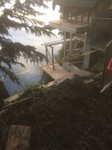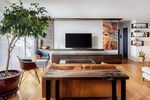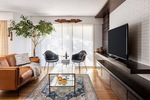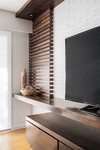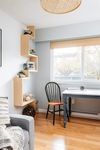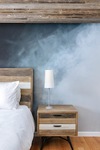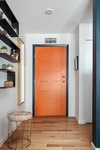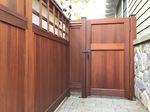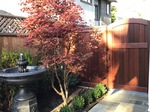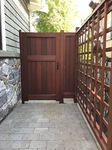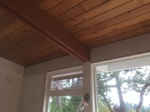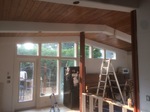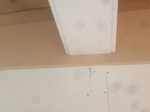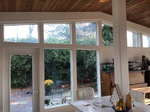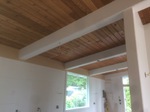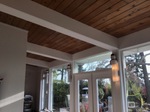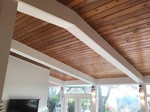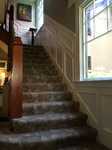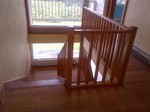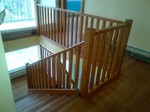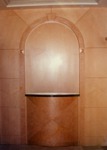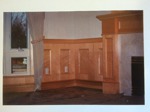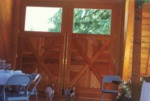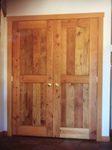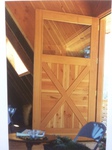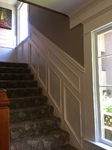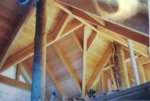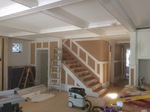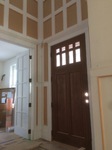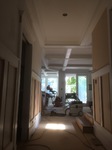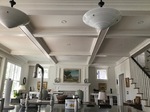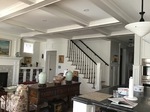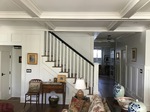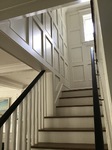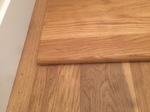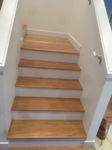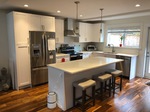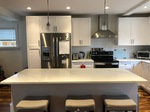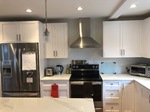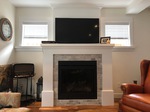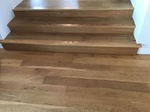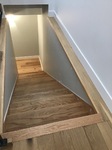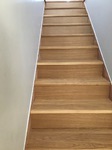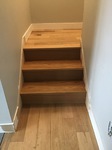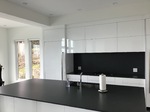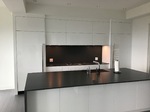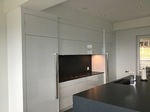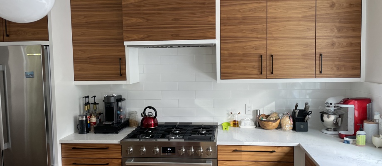
RESIDENTIAL
Coordination ~ Precision ~ Delivery
SunPod specializes in the finishing phase of residential projects. We help transform your dreams into reality. Included are stairs, kitchen & bath, wall panelling, wain scotting, mantles, and molding packages.
Services
- design
- manufacturing
- installation
RESIDENTIAL PROJECTS
Ryan at Vineuve Construction directed me as a subcontractor to work directly with his client Mike to create a plan for his greenhouse. It is a perfect fit for SunPod Greenhouses Inc. and a highlight of the work I can do . The greenhouse relied on a fan for ventilation. The ends were rotten and the space was unhappy. The geometry was distorted and out of level. I overcame the problems and proceeded to construct some of the fixed structure I needed to make things work. I cut back the stone to fit in the door and formed up for some concrete work to hold back the dirt so the door would function. I designed and build the ends of the greenhouse in the shop with 6 opening windows that include the Bayliss Autovent. The windows open by themselves and are not electric. Shelviing was elegantly designed into the window structures. The windows were finish with the house color in the shop. Victor a staff at Vineuve did a fine job fixing the glass and glazing. The greenhouse is painted to match the house color. I had to remove lots of soil to add in 14 bags of Sea soil and soil amendments. I dug down 18" removing rock and debris. We watered the soil for two weeks regularly before planting. The owners and myself did the first phase of planting , seeding and transplanting. I contributed some plants and herbs from at home . The new potting bench looks beautiful and is functioning wonderfully.
The exterior was another task. Mike and I decided to work with existing materials and construct a patio by the door. I rebuilt some of the stone work outside and at the same time made some stone walls to incease the growing space. I walled around the rhyzome barried to hide it and added some pea gravel. There are restrictions for sun on this site and there is potential to develop more garden space and systems for growing success. We planted in some of the culinary herbs outside .
It is wonderful to work through these types of designs and processed and come up with something so pleasing and useful. Thanks you Mike !
Kyle Porter at Porter Real Estate and Construction contacte me to help out on some design considerations for the exterior of his Beaumont Project out in View Royal ( March-May 2023). The meeting ended up with a material selection and samples ready the following day . The material elected was Sapele Mahogany. SunPod Designs produced all the slats and black backer in sections for installation . We kept the longer sections to 24" wide for mass. We used Saicos again for the coating. The front door was carefully integrated to be the trim around the perimeter of the jamb. Lights and plugs were relocated for symmetry.
These are photos of the island, fireplace and bathroom. The island has a pull out build into the sapele panels. The drawer is not visible by looking at the end of the island.
Private residence in View Royal. I was asked to produce a concrete mantle to fit into an existing wood burning opening. The cast mantle fix as expected into the opening. It was reinforced with 1/2" rebar and lots of portland cement. The concrete was a bagged mix from the lumber yard. Below are some photos of this process including the mantle right out of the mold.
Ryan at Vineuve asked me to consult directly with his client to help set up his growing space for success. The primary threat is protection from deer and other living creatures. The project uses our foundation technologies in our row cover product and modifies it for the design specific needs of this location. I made custom arches to sit on the raised bed below. Below are some photos of the process and the finished wooden product without netting. The netting is yet to be installed.
This is the second raised bed. Same threats from animals and birds. I created a 6 foot tall netted structure with netted doors for access accross the front. Taller crops can be grown in this structure like beans, peas , tomatoes and taller fruits. Netting is yet to be attached.
Mike at Kleewyck is seeking high life force food. Together Mike and I looked at options for seeding , transplanting and cuttings and how to best control the need for a steady replacement of organically grown plants. England has such a strong growing tradinon and we elected to follow their lead and make a heated potting bench out of yellow cedar much like they advocate. The bench is insulated with 2" ridged insulation on the bottom and1" on the sides. Total sand depth is 4". The insulation has plastic on top of it to hold the sand. The water for plant care is also kept from leaving. The plants prefer bottom heat and this is an ideal design. I shared a 4 hour plant care educational workshop . We worked hands on seeding into 2" cedar seed flats and transplanting into 4" deep cedar transplant flats as well as planting into the greenhouse. We covered the needs of the greenhouse, building soil and fertilizaton until a good compost system is built and producing. I designed and produced the pench and the flats.
Private residence in the Cook Street village area. SunPod Greenhouses consulted and was contracted to produce the Liberty Greenhouse, pavers, fencing, raised beds, stonework, and stainless steel rope as a trellis. The fence is a structure for vertical farming in the small space as well as privacy. The s.s. rope is strung behind the greenhouse for climbers to shade and cool the area as well as for privacy from the neighbours parking lot at the back of their home. Western red cedar planters and stone work were integrated into the design to blend in with the existing work. We built up the greenhouse site as the back yard as it was 8 inches deep in water with the extremely heavy rain that occured in Victoria. The existing soil from the Fairfield area was black and look spectacular for growing. SunPod also integrated a watering system and power for seed starting and cuttings in the greenhouse.
Vineuve construction contracted SunPod Designs and Greenhouses on many parts of the Kleewyck project. I worked closely with Ryan Gagnon the other principal at Vineuve and directly with Mike, the client. Below is a sitting area on top of a stone structure on the beach. Mike being highly involved in his project wanted to be sure to incliude decent seating space for two people, as well as walking flow to the beach. We elected to overhang the deck structure on two sides. The concrete exposed on the right side was added to strengthen the footings above. Spindles were added by Vineuve staff later.
Dewdney residence in Victoria BC with Vineuve Construction. This is my first project working with them. Mark Gagnon principal of Vineuve ran this project. He is a fine leader. I was contracted to work along with Florian Hoppen as another subcontractor to put the kitchen together. The boxes were an Ikea product . The custom doors and drawer fronts were made out of 3/4" birch plywood, with a built in pull. Floating shelves were also fabricated above the counter and widow. They were 1 1/2' thick. I build the end structure to the island, the stairs and seating area. All white and the same as the wall color. The architectural design included a planter and shoe drawer.
Kyle Porter, Principat at Porter Real Estate and Construction and myself at SunPod Designs work closely together to design the kitchen and bathroom cabinetry at this View Royal property. Kyle led the general design and I added my 32 years of experience that together give the fine finished details, proportions, texture and feel to the touch. Holistic Architecture defines my approach. Kyle achieved a Zero Carbon, step 4 home. 40% more efficient than current code . The sheet good materials for the bathrooms doors, fillers, and plant on panels are walnut. The sheet goods all looked the same. The flitches came all from the same cut , producing a uniformed look. An exampled would be A1-A12 . The kitchen and bathroom drawer and cabinet fronts are walnut . The full height gables, side and bottom panels are 1 1/2" thick and white. The top filler is much larger but also white. The doors and white fillers all exist on the same plane for a flat look. It is a more demanding installation, however, it is a slick finished product. The coating on the walnut is matt Saicos hardwax oil.
The project below is the suite kitchen and a continuation of the above project.
Below is still a continuation of the project above. Kyle wanted to create a different look on the wall surfaces. We selecrted a 3 1/2" style and rail panel detail through the lower main part of the house with a simple chair rail detail. Kyle Porter, Sheldon Boreal and myself contiue to work together and we are able to blend the geometry of wood craft , electrical and its planning. The process now requires less dialogue. We all value the benefits of acting as a team and community. The wainscoting also integrates into a custom piece attached to the end structure ofthe island. It also provides some privacy from the entry area.
This project was for Bryan at Discovdry Bay Builders. He provided the basic design and I was able to manufacture and install the treads, railing and assist him with glass and template work . I was able to meet his request to house the mounting plates below the surface of the white oak for a clean look. It took some extra time. Certainly a pleasing finish to the final look of the project. The treads and railing were white oak. The radiused surfaces were venerred in place. The main stringer with the housed post was finished 3"x18" . The side stringer finished at a thickness of 1 3/4".
SunPod Greenhouses produced the Liberty greenhouse for an Denman Island client. Included were pavers and a potting bench.
Kyle Porter, Porter Real Estate and Construction has asked me again to assist on this renovation in View Royal ,2022. The scope of the work is to build a new kitchen a bathroom vanity. I was able to salvaged the lower cabinets in the kitchen. Upper cabinets and the pantry around the fridge are all new. Rift cut white oak was the choice of sheet good material. Top , left and right fillers all match the plane of the cabinet doors. Gables and plant on panels all follow the same patern. The coating is Saicos gloss Hardwax oil. I have now been using Hardwax oil coating for cabinet projects and solid wood interior doors for 15 years. They are health option.
The studio project was in Sooke BC . It was storage for gear and wood for the previous owner. I was asked to convert it into a studio. It was not tall so the owner and myslef went out of our way to get the most out of the special relationship it had to the land and the ocean. The corner window is that example. Imagine reading a book in the morning while still in bed and , yet, connected to the happenings in water down below. One day I watch an eagle dive into the water an swim under water to grab a fish and fly away.
The Sooke beach front building lift was really about protecting a studio gem on the steep edge of the water. The building was build on two stumps of which both well on its way to decomposition. The tiny building had settled so much and any time was about to slide into the water. I was asked to lift it up and anchor a foundation to the bedrock. Lots of material to remove and settle behind rock walls and timber. The property was a marvelous, and, remindied me of my childhoom experiences on the beach where I grew up on Saltspring Island.
Private residence in Cook Street Village Victoria BC, 2021. Porter Real Estate and Construction and his team provided me with this contact. Many thanks to Lee for including me in his professional network. I asked Bryan at Discovery Bay to work with me to put this package together. He acted as the general contractor . I put the millwork package together including its fabrication and installation.
Private residence in Oak Bay Victoria BC, 2019. SunPod produced and installed the 3" thick v.g. western red cedar mortise and tenon gates. One with a radiused top. The hardware ( latches and hinges) are arts and crafts. The fencing design and material is similar to the gates.
Private residence in Greater Victoria area designed and Build by Discovery Bay Homes. Bryan VaIiquette in the Principal and this is the third project that we have worked together on. Many artistic features are presented in this home. The home is unique and one of a kind. The kitchen and bath were manufactured by Innovative Kitchen and Bath. Bryan, and I worked closly together to manifesting the design. SunPod Designs delivered an extremely true and tight instillation. We met the high standards expected by Bryan.
Installation for Towne Millwork
Private residence in View Royal . Client wanted a more modern timber look throught the house. Window treatment to match.
The West End Guest House Renovation
Private residence Deep Cove
Private residence Ten Mile Point
Private residence at UBC -Georgie winner
Reclaimed doors Salt Spring Island.
Private residence Langford. Produced by Innovative Kitchen and Bath and installed by SunPod Designs.
Stair project in Langford 2017
Phase 2 at the West End B&B in Vancouver 2017. Upgrading stairwell walls and hallways with elegant painted wainscotting.
Langford residence 2017. Manufactured and installed timber mortis and tenon stairs for Discovery Bay Homes.
Residence in Lagford 2017 for Discovery Bay Homes. Wooden handrails with metal spindles.
Timber photos from various projects.
Private residence in Victoria for Innovative Kitchens and Bath. The project was a Kitchen, bathroom and closet renovation. Design and installation collaboration with SunPod Designs.
A Discovery Bay Homes project. SunPod Designs installed the interior millwork excluding the kitchen. We produced the mantle, floating shelves, beams, stairs among other elements.
Discovery Bay Homes. SunPod designs produced the exterior kneebraces and timberwork. The stairs on both houses are large dimension douglas fir.
Private residence in Oak Bay Victoria BC, 2019. SunPod installed the ceiling beams, crown, wall panelling and much of the trim. Many details were considered. Design was focused to integrate the many elements : windows, duct work and trim into elegant balance ( width, thickness and proportion).
Private residence in Colwood. Coatings are always a tricky debate especially when it comes to a refinish. I, as often as possible advocate, non toxic finishes that can be reapplied without stripping. Osmo hardwax oil is easy to use , durable and can be tinted.
Below is a stair refinish with hardwax oil as a coating.
Private residence in Victoria, 2019. Small home was a management project by Kyle Porter. Worked with him to design this kitchen. Daryl from Lanick Kitchens produced the components and SunPod did the installation. Installed the trimwork through the rest of the interiour . Mantle is very simple. Many lines were coming together so the mantle integrates into the windows on the left and right as one horizontal line.
Private residence in View Royal in 2019. Family home. Stair reconstruction and surfaced with oak. Coating treatment is with Osmo hardwax oil. Easy for spot repair and refinishing .
I was introduced to these clients by Kyle Porter to finish off the kitchen installatioin. The integrated appliances required attention to detail to maintain the 3mm reveal lines throught the design and installation. Very happy clients.
